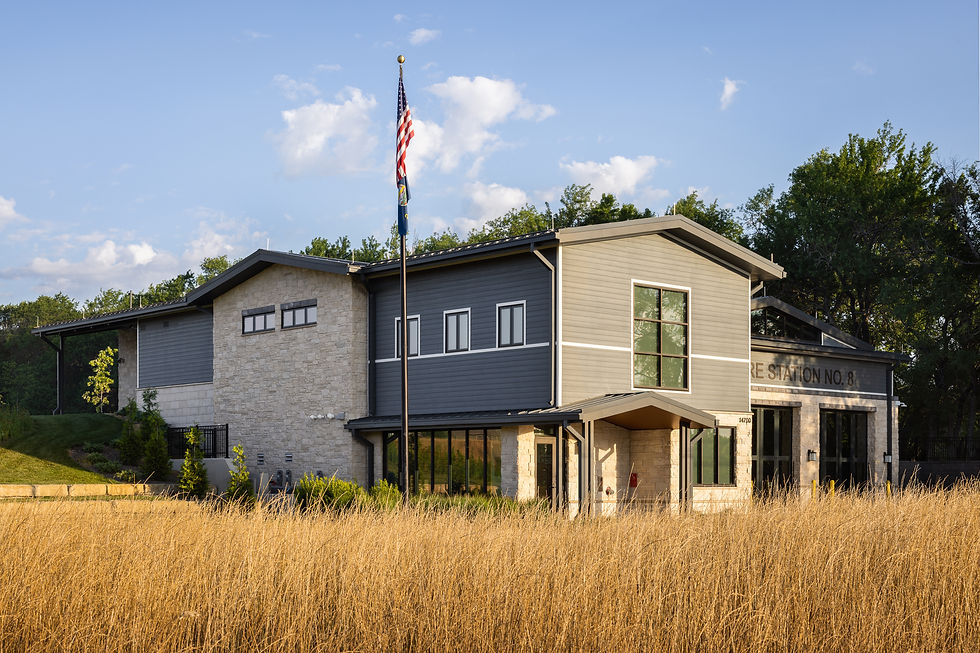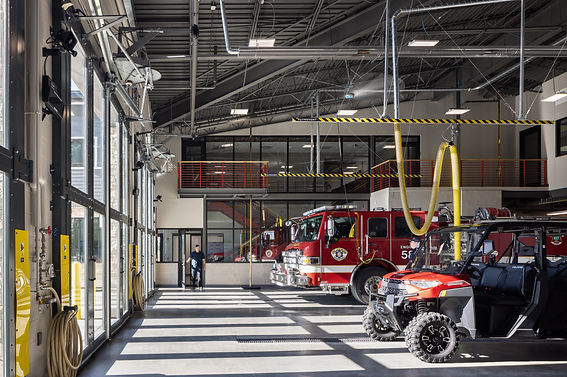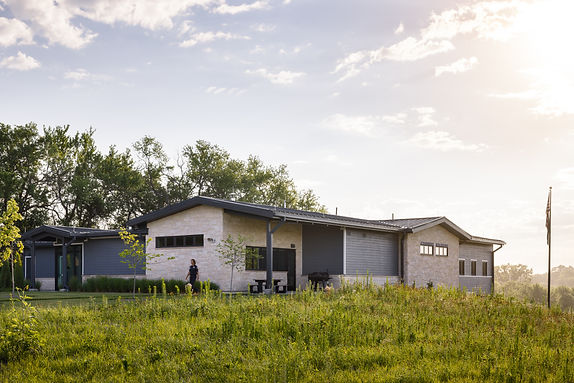top of page






Olathe Fire Station No. 8
& Fire Training Facility
Olathe, Kansas
Olathe Fire Station 8 is a collaboration between Finkle + Williams and TCA Architects in Seattle. The design allows rapid access to the apparatus from all rooms within the building, and features fire poles and a unique double switch-back stair. The building occupies 1.5 acres of the 12 acre site with the balance of the site slated for a city park.
In addition, the City of Olathe engaged Finkle + Williams to design a Fire Training Facility for the Olathe Fire Department, a 6-acre site that will include an administration building to house restrooms, indoor and outdoor classrooms, as well as a 3-story burn tower and outdoor training areas.



bottom of page
